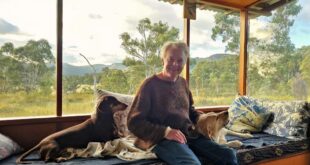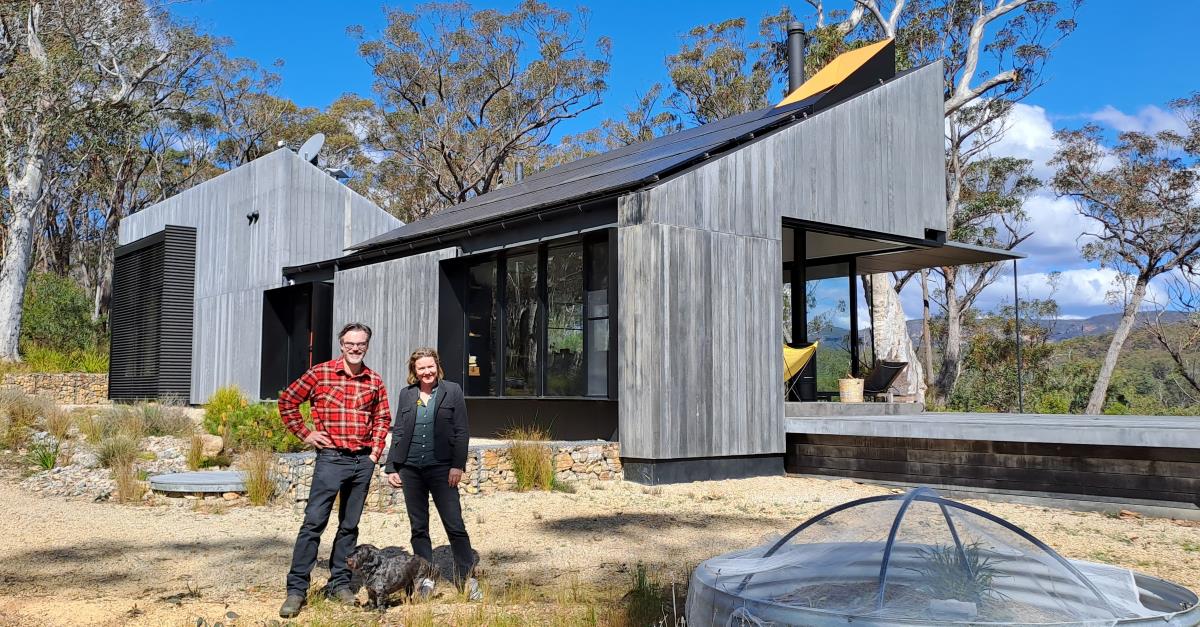
Simon and Kim in front of their off-grid, bushfire-resistant home in the Megalong Valley
Story and photos by Hamish Dunlop
Architect Simon Anderson and his partner Kim Bell-Anderson designed and built an off-grid, fire-resistant home in the Megalong Valley. Explore the property, see how they did it and get tips on how to make your own home fire resistant and more sustainable here.
Key Points:
- The design and materials were chosen to suit the site for maximum fire resistance
- The home is fully off-grid and sustainably built
- Many of the features can be retrofitted to existing homes for fire resistance and sustainability
It’s a stunning spring day in the Megalong. I’ve been at the Firewise Expo held at the Community Hall. One of the presentations was by architect Simon Anderson discussing how we can prepare our homes for fire. (He will be speaking again at the Lyrebird Festival in the Megalong Valley on November 26.)
Afterwards, Simon and I head back to his and Kim’s house. It looks south to Black Billy Head and is surrounded by twisted and insect-scribbled gums.
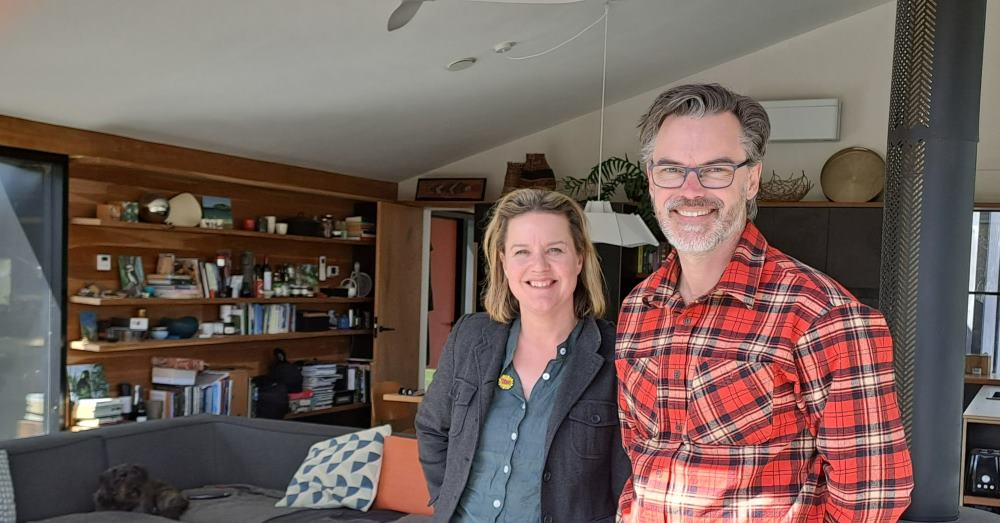
Simon and Kim in their off-grid home
Off-grid
The house was built with sustainability a sensitivity to site in mind. It’s a response to the land’s propensity for fire too. The home is totally off-grid. Electricity needs are met with a solar system. They have a 28Kw/h battery and 5.5 kilowatts of panels on the roof. Simon says initially they had a smaller battery which led to some winter glamping: “A few times a year we’d find there was no power until the sun had been up for a few hours. Coffee was brewed outside over hot coals.” “Not a hard life,” Kim says with a smile.
All the water available on the site comes off the roof. It fills three metal tanks below the house and an 8000-litre tank under the deck. A dam filled by overflow holds another 20,000 litres. Two of the metal tanks are dedicated to household use and one for firefighting. Simon says being off-grid makes them sensitive to available resources. He’s already noticed that water is lower than it’s been for years, signalling the onset of El Nino.
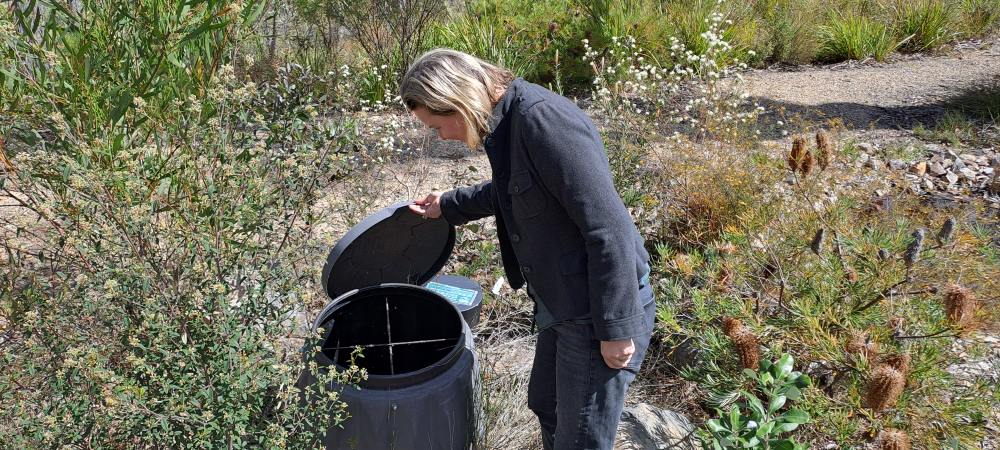
Kim looking into the worm and microbe-driven septic system.
As we walk around the house Kim points out what looks like a plastic compost bin. “It’s where we can put the scraps in,” she says. There is a large underground tank below and worms and microbes do their work processing both grey and blackwater. “It’s an A&A Worm Farm Waste System – Victorian-based,” says Simon. “There are two evaporative transpiration trenches on the western slope of the property where the clear, aerated product can safely move into the environment.”
Initially the house had a 3G and 4G aerial, but if the towers went down as they did in 2019/20, there was no way of communicating. They now have NBN Satellite and the Starlink satellite service to ensure they’ll never be isolated again. Simon says thinking about how you will communicate during a disaster is critical. There is currently a satellite Wi-Fi service being implemented at the Megalong Community Hall. This is being funded by a federal government Black Summer Bushfire grant and will provide another layer of communications infrastructure.
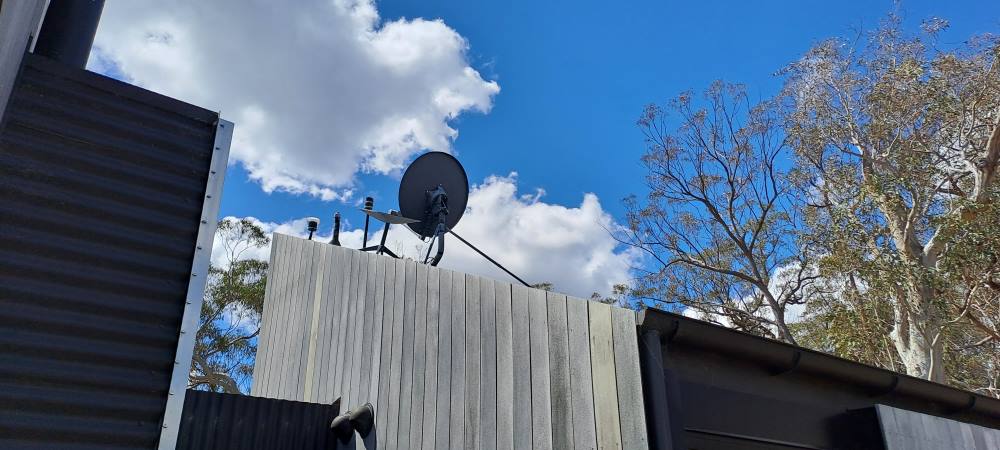
Satellite connectivity and metal and magnesium oxide cladding in the foreground.
Fire Resistance
Creating a house that could resist fire was a key aim of the build. The structure is formed out of poured concrete with built-in R2 insulation. Outside that is another layer of R2 fire-rated foam. The building is then clad in steel or magnesium oxide planks. Called Inex boards, the planks were originally designed as decking material. “This is a great product,” Simon says. “Fire resistant and made from 60% recycled materials. Unfortunately, you can’t buy them anymore, but if enough people appeal to Brickworks who own the rights to the product, maybe they can come back on the market.”
It’s a highly sealed house which contributes to its thermal properties and ability to resist fire. There are no gaps more than 2mm wide in the cladding. This limits the ability of heat to move from the inside out and vice versa, providing the opportunity to control temperature and energy use. It’s critical to fire resistance too: it’s difficult for embers to get a foothold in the structure and burn the house from the inside out. Simon says that given 80% of houses lost in bushfire occur through ember attack, having a more sealed home is something we should all act on.
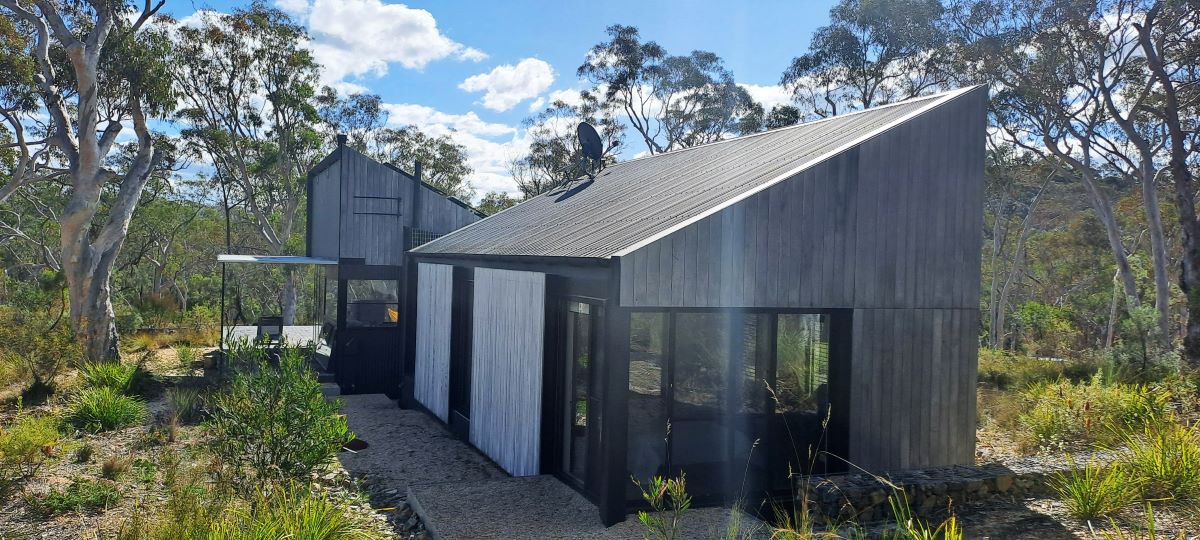
Looking at the house from the east side. Gabions visible bottom right.
Around the base of the home are gabions: stacked wire mesh baskets with tightly packed rocks inside. “This is another way of stopping embers,” Simon says. “We also have gravel around the house which contributes aesthetically, but doesn’t burn. We have two dry creek beds on either side of the house that catch rain and funnel it into water features. This provides habitat and drinking water for animals. It resists fire too and contributes to evaporative cooling.”
The house is BAL 40-rated on one side and Flame Zone rated on the other three. All the windows are BAL 40-rated. They can resist flame contact and/or radiant heat up to 40kW per square metre for 30 minutes. For contrast, radiant heat from a bonfire is around 5kW/sq m or less. On the south, east and west-facing sides, fire shutters, metal screens and an insulated metal awning provide Flame Zone-level protection, as described under the former Australian Standard.
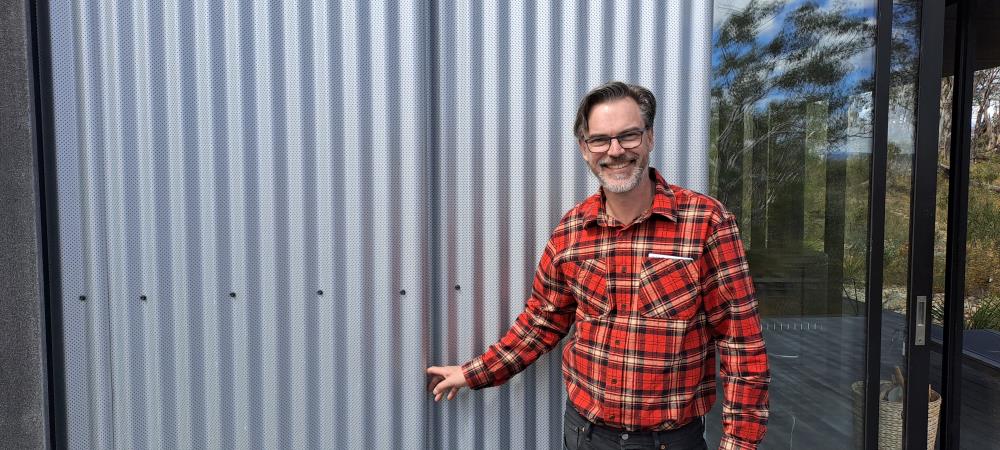
Simon with the roller metal screens.
Simon, who is the deputy captain of the Megalong RFS, says the house is made to “look after itself”. “We have the equipment to stay and defend, but the house was designed to be as fireproof as possible. The idea is that being sealed with fire-resistant insulation and cladding, it would have a good chance of withstanding what might come. Being able to leave when fire is coming is critical,” he continues. “We have an escape route though a neighbour’s property: it’s something everyone should think about.”
Sustainability
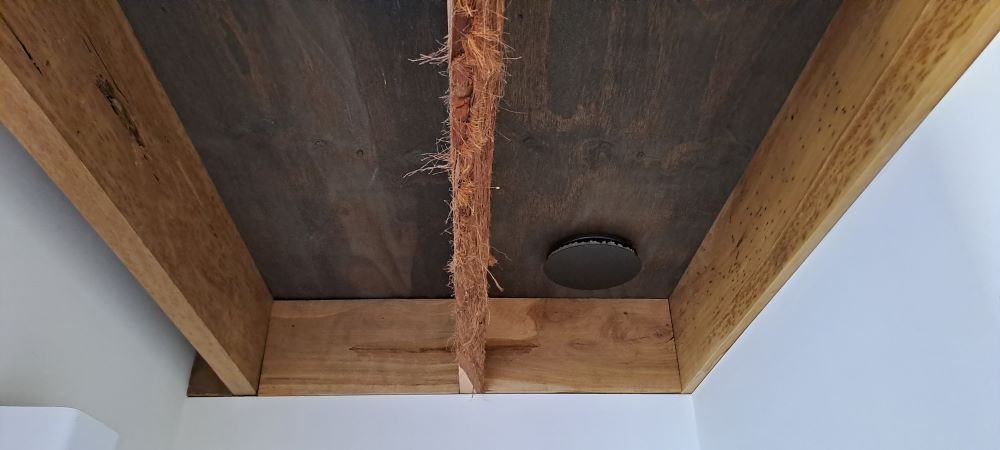
A house that wears its history. Stringy bark from the property.
When Simon designed the home, sustainability was at the forefront of his mind. He says it has about half the carbon footprint of a similar sized house. The stringy bark used extensively throughout the house contributed to this. “The wood in the house came off the property, which means it didn’t travel any miles to get here. You can get carbon neutral concrete now, which wasn’t available when we built. What carbon footprint we did have, we offset with reputable carbon credits. If you have enough solar on the roof, you can also stay carbon neutral into the future.”
Taking advantage of passive solar is key to the sustainable design. The house faces north, but the roof is split. The west half slopes down towards the north providing a perfect surface for solar panels. The east half slopes towards the south. This means the sun can stream in the north-facing windows during winter. “It all works really well in the house: it’s one of the big joys,” says Simon. “On a really cold day you can walk inside and it’s warm in here just because of passive solar.”
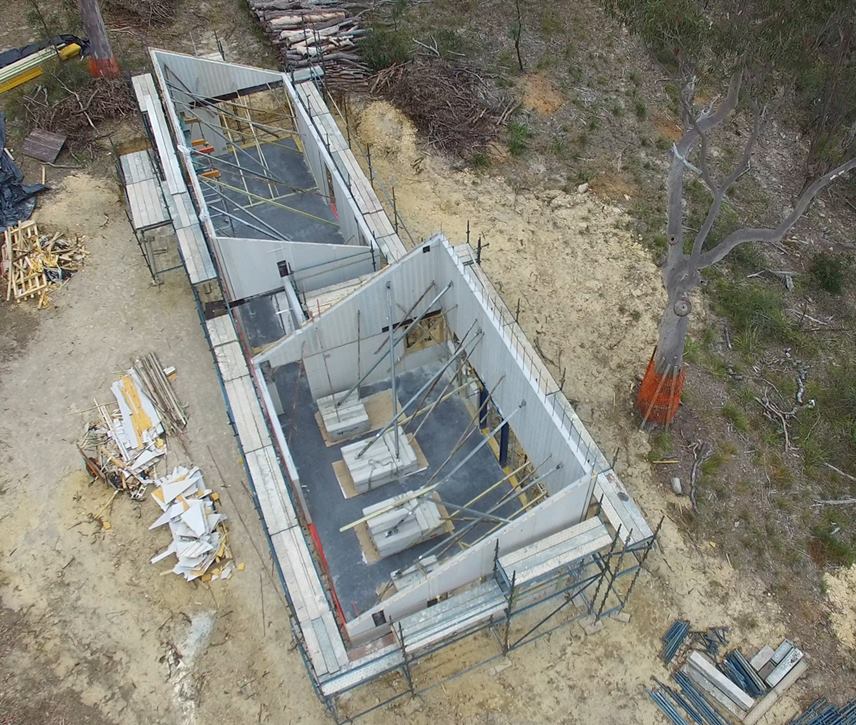
Facing north (left side) to capitalise on photovoltaic solar and passive solar heating.
Other features of the house optimise the available energy from the sun. An insulated concrete slab enables the house to store and release heat. The fire shutters and fire screens are used to control temperature too, as are internal honeycomb blinds. External blinds on the north side are on a timer. During winter, they close automatically to retain the sun’s warmth. The house has a hot water heat pump system that takes advantage of the sun. There is also hydronic underfloor heating, where heated water runs through pipes in the concrete slab.
Simon tells me the house almost meets the passive house standard. Passive houses are characterised by how sealed they are, thereby limiting heat exchange with the outside. Another important feature is a Heat Recovery Ventilation (HRV) system. This constantly filters air from the outside and expels stale air. Simon says he’s about to install a smoke box as well. “In times of bushfire, a smoke box can filter out the harmful particles in bushfire smoke.”
A philosophy of care
Simon’s motivation for all things environmental has a long history. In interviews, I often find that people who are committed to planetary health have an origin story from their childhood. In Simon’s case it was spending time with the Pallin family, of the famous Paddy Pallin outdoor equipment stores. He went to school with Paddy’s grandson and joined the family for bush walking and skiing. Another influence was his father. He has fond memories of sailing on Pittwater Bay north of Sydney. He also credits bands like Midnight Oil for fostering his environmental awareness at the end of high school.
He tells me his wife Kim has been a big influence on his rigorous approach to sustainable design. “Kim is a scientist and the way they work is putting up theories and then going about trying to disprove them. There are various tools we use to test the sustainability elements of buildings, such as their air tightness. We can create negative pressure inside using a large fan and then feel where the air is leaking in. Software is another example. It enables us to model the factors that contribute to the thermal properties of homes.”

A painting by Kim and two wonderful books that speak to trees.
Kim is an Associate Professor of Nutrition Science at Sydney University. She is focused on people and the planet. One of her research areas is native grains. She is passionate about how they can contribute to health and be farmed by indigenous stakeholders rather than multinationals.
Talking about the Megalong property she says its amazing how botanical literacy develops when you get to know a piece of land. “As you watch over the years you see different things come up in response to different weather patterns. It’s the meaning of life,” she says. “Being on the land. There’s something incredibly therapeutic about connecting with the country. It’s something Indigenous peoples have known for millennia.”
Fire preparedness for everyone
In his presentation at the Firewise Expo, Simon talked about how to make our homes more resilient to fire. He says there are two main sources of information. One is the AS 3959 standard that specifies the construction requirements for buildings built in bushfire-prone areas. The other is a document titled Planning for Bushfire Protection (PBP) available on the RFS’s website. Simon says the latter is more accessible: a place to start. He says bushfire consultants can also assess individual homes and properties.
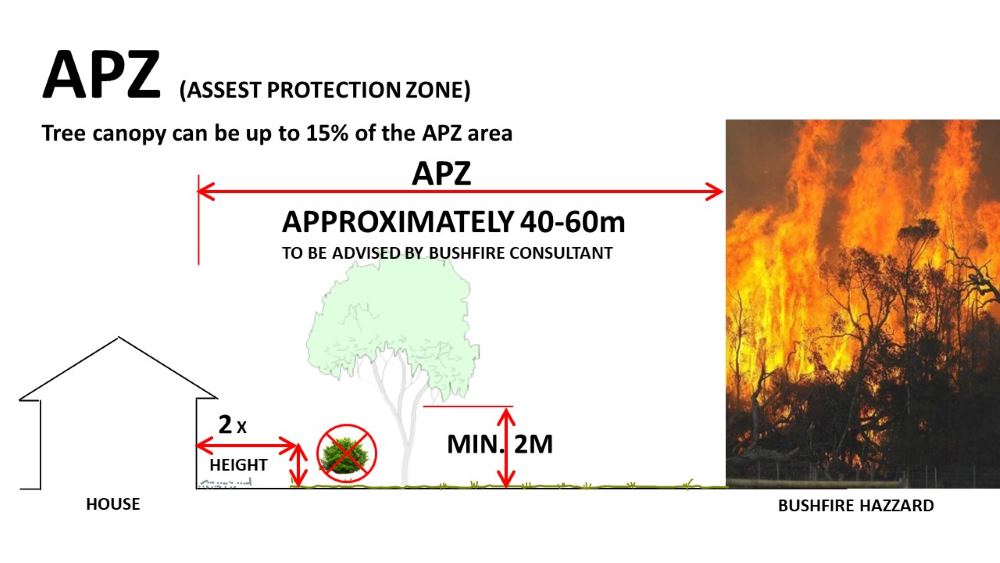
Some of the dimensions specified to support asset protection. (Anderson Architecture)
The Asset Protection Zone (APZ) is an important concept in bushfire resilience. The image above details some rules about how to manage flora in the APZ. Having no more than 15% canopy coverage in the APZ is important. The size of understory shrubs and their distance from buildings is something else to consider. Removing mid-canopy species helps to resist ladder fires that burn from the ground into the canopy. “It’s critical to get the right information that is relevant to your home,” Simon says. “The RFS is a central source of information about preparing for fire and you can contact your local brigade.”
He says people in vulnerable urban areas are unlikely to have enough property for a 40m to 60m Asset Protection Zone. “Even without this area, you can take away and apply the basic principles. For example, not having trees, shrubs, or sheds too close to the house. Not having a mid-story that enables fire to get into the crowns of trees. And not having more than 15% canopy cover in the area around your home. There are other non-vegetation related actions you can take to reduce your fire risk too.”
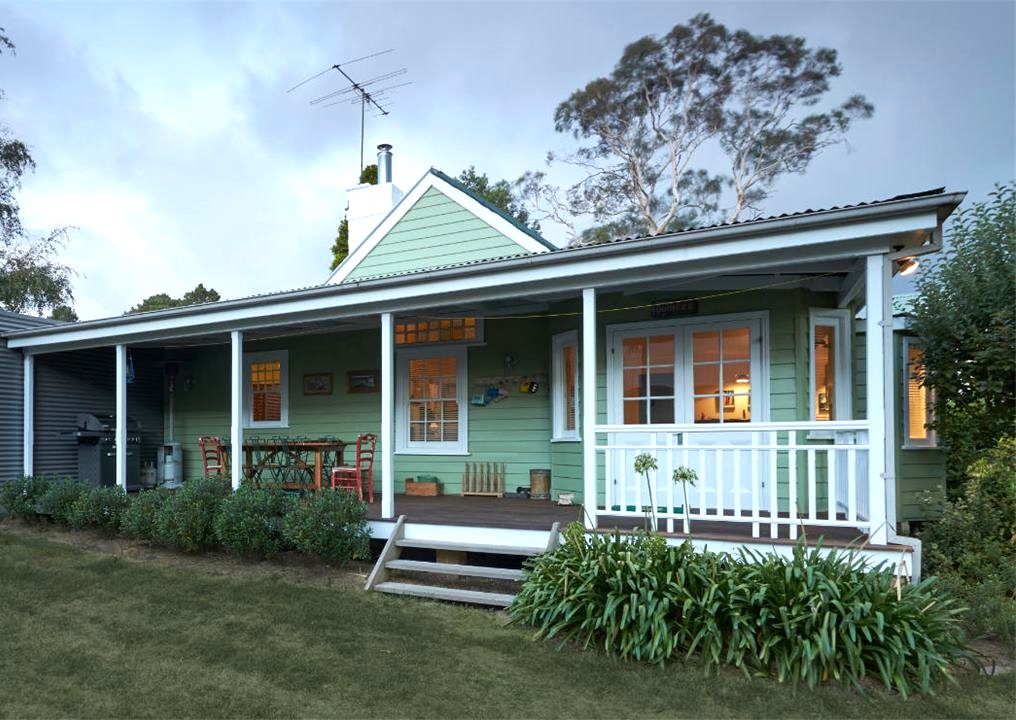
A house with multiple fire vulnerabilities. (Anderson Architecture)
In the image above there are numerous fire vulnerabilities. These include plants being too close to the building; an open porch where embers can get underneath; and no protection over the guttering and under the eaves. “There are products to assist with making your home more fire resistant,” Simon says. These include mesh products and heat-resistant gap fillers. Stopping ember getting into or under buildings is critical. It’s worth remembering that 80% of houses burn from the inside because of ember incursion.”
Simon tells me about an app recently launched by the Resilient Building Council. It helps people assess their bushfire risk. He says the self-assessment takes about 20 minutes to complete. “It’s a small investment of time to identify practical actions to improve the resilience of your home. When I did the assessment on our house, we received the top five-star rating. That was really encouraging given the house and the property’s design features. We didn’t score 100% though. There are still some small improvements we can make to reduce our risk.”
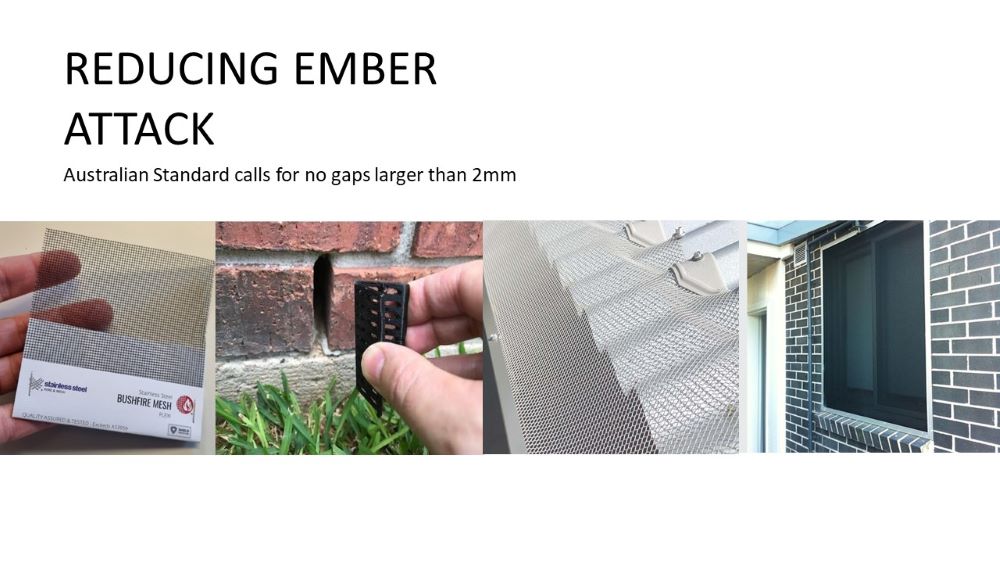
A slide that shows some of the ways to limit ember incursion. (Anderson Architecture)
Sustainable living
Simon says it’s been a “real hard slog” in terms of people’s attitudes to sustainability. “People often want to improve their energy and water usage, but money becomes a stumbling block. However, we’re beginning to see a values change. People are starting to make choices for the health of the planet as much as for their wallets. It’s one way people with financial resources can support others less able to act against climate change.”
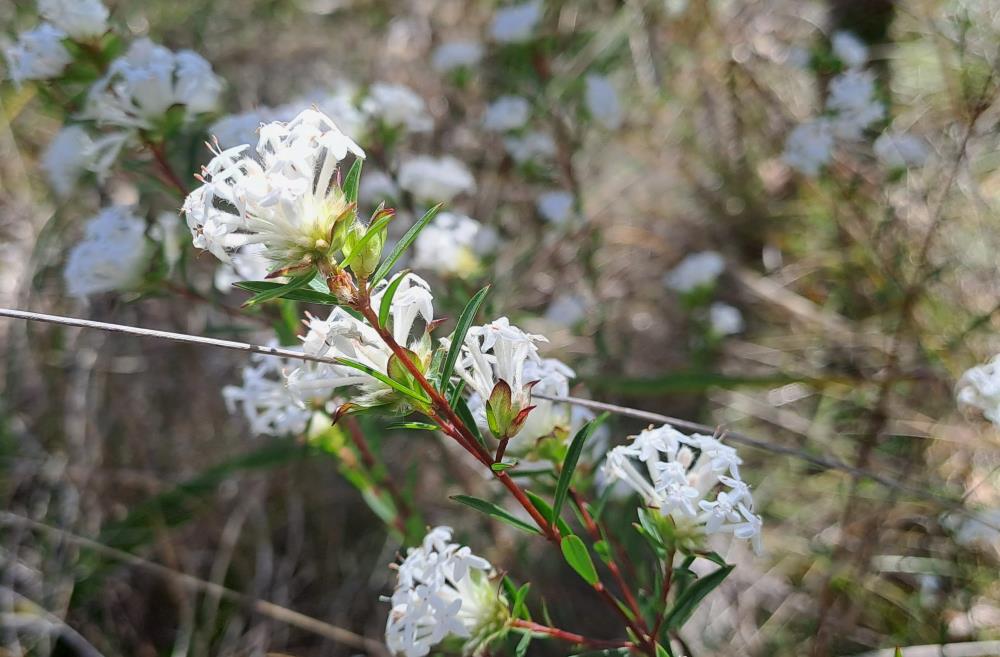
Slender Rice-Flower (Pimelea linifolia) on Simon and Kim’s property
In terms of fire, Simon says that like many things, humans seem to need first-hand experience of something to really motivate them.
I’ve listened to people talk at conferences and bushfire events about the devastating effects of property damage and loss. Some of them wished they had acted earlier. For example, managing their Asset Protection Zones and making their homes less vulnerable to ember attack. My takeaway from all these anecdotes is prepare now. The RFS website and the Bushfire Resilience Rating Home Self-assessment tool provide practical ways to mitigate against risk. – Simon Anderson
This stunning video explores the home and reveals Simon’s design thinking and process
Take Action:
- Do a bushfire resistance check on your home on the Resilient Building Council site: rating.rbcouncil.org/
- Learn about building and preparing your home for bushfire on the NSW RFS site
- Learn more about the fundamental design principles when building for bushfire at katoombalocalnews.com/building-for-bushfire/
Share this article:
This story has been produced as part of a Bioregional Collaboration for Planetary Health and is supported by the Disaster Risk Reduction Fund (DRRF). The DRRF is jointly funded by the Australian and New South Wales governments.

More from around the region
The fabulous Gang Gang Farmers Market in Lithgow will be back when the weather warms up. Meet some stallholders and whet your appetite for their Spring re-opening in Lithgow Area Local News (link in profile)
https://lithgowlocalnews.com/gang-gang-farmers-market/
#markets #lithgow #localproduce #planeteryhealth #buylocal
Imagine having enough absorbent green spaces, water tanks and underground water storage to capture the damaging stormwater that runs off hard surfaces in extreme wet weather events; imagine having enough stored water and the ability to clean all the water we use so that we are prepared for future drought and fire seasons. Join the discussion about how we can do this at a Free Water Symposium on Friday 26 July at the Planetary Health Centre. Bookings essential (link in profile): https://www.eventbrite.com.au/e/future-proofing-with-circular-water-tickets-943977701717
#circularwater #greywater #blackwater #stormwater #waterrecycling #togetherwecan #disasterriskreduction #beprepared #extremeweather #planetaryhealth #bushfire #flood #drought
Beyond the Yellow Bin: Surprising Things You Can Recycle – and How to Do it!
Here’s a guide to help Springwood and Greater Blue Mountains residents access the most effective recycling options available in the local area. Read more in Springwood Area Local News (link in profile): https://springwoodlocalnews.com/recycling-in-the-blue-mountains/
#recycling #circulareconomy #reuse #reduce #recycle #bluemountains #springwood #planetaryhealth #togetherwecan
Hamish Dunlop interviews prize-winning children’s book illustrator, mother, activist and proud Bundjalung woman, Charmaine Ledden-Lewis about the power of storytelling and how we can inspire our children to build a better world. Read more in Blackheath Area Local News (link in profile): https://blackheathnews.com/charmaine-ledden-lewis/
#changethestory #abetterworld #powerofstorytelling #bundjalung #illustrator #firstnations #planetaryhealth #blackheath #bluemountains
Broken chair? Blown amp? Busted washing machine? They don’t have to be thrown away! These Mid Mountains fixers and makers will revive them. Read more in our Mid Mountains Repair Guide: Choosing Longevity in an Age of Disposability. You can find it in Mid Mountains Local News (link in profile): https://www.midmtnslocalnews.com/mid-mountains-repair-guide/
#repair #repairculture #fixing #reuserecycle #longevity #togetherwecan #thebigfix #planetaryhealth #midmountains #repairguide
In this video, Dharug artist Leanne Tobin talks eloquently about the critical importance of water and why it`s the theme of her two paintings in the Water for Life exhibition at the Blue Mountains Planetary Health Centre. View the paintings and learn more about the many ways we can work together to manage water better at our free Water Symposium next Friday 26th July. Bookings essential (link in profile): https://bit.ly/3LiuJWi
The full video can be viewed on our YouTube channel (link in profile)
#waterforlife #leannetobin #firstnations #waterissacred #planetaryhealth #watersymposium
Electric vehicles continue to grow in popularity across Australia, but many people are still uncertain about their benefits, feasibility, and availability. To try and help local communities in the Lower Mountains have a better understanding of what EV’s can offer, @parentsforclimatebluemountains are hosting an EV Showcase in Blaxland on Saturday 27 July to help bust the EV myths and provide helpful, up-to-date and accessible information. 33 Hope Street Blaxland between 10 am and 12.30 Read more in Lower Mountains Local News (link in profile): https://lowermtnslocalnews.com/community-ev-showcase-blaxland/
#electriccars #blaxland #bluemountains #ev #planetaryhealth #towardszeroemissions
As part of our Water Demonstration Site at the Blue Mountains Planetary Health Centre we`ve installed a range of sprinklers to show people how to protect their homes from bushfire. Plumber Daniel Brown will be giving a tour at our upcoming event: Future Proofing with Circular Water on Friday 26 July. The event is free but bookings essential at https:bit.ly/4f78K1Z (link in profile) #bushfiresprinklers #beprepared #planetaryhealth
Global problems are creating renewed interest in traditional DIY skills like sewing. Here’s how a local grandmother is sharing her rag trade experience to make a difference and how you can get involved. Read more in Katoomba Area Local News (link in profile): https://www.katoombalocalnews.com/upcycling-fashion-workshops/
#skillshare #givingback #sharing #upcyclingfashion #sewing #patternmaking #repair #clothingadjustments #wastereduction #textilewaste #creativity #planetaryhealth
Calling all plumbers, builders, architects, engineers and any community members interested in learning ways we can manage water to reduce the impact of future droughts, floods and fires. On Friday 26 July we`ll be bringing together leaders in bushfire sprinkler system design, Hydraloop technology which can recycle 40% of your greywater, the program manager for drought from Sydney Water, and the designer of our 150,000l underground water storage system which will be capturing and cleaning stormwater for firefighting as a model for what we could build at the end of flame zone streets. Speak to a plumber about installing tanks and water systems and be in the running to trial one of two free Hydraloops we have on offer. This grant-funded event is free but bookings essential (link in profile):
https://bit.ly/4f78K1Z
This event is being supported by the Disaster Risk Reduction Fund which is funded by the Australian and New South Wales governments.
@hydraloop_systems @sydneywater @nswreconstructionauthority #greywaterrecycling #watertanks #firefighting #beprepared #drought #fire #flood #heatwave #bushfiresprinklers #planetaryhealth #disasterriskreduction
Our fortnightly Planetary Health Newsletter shares news about upcoming events, like our free Water Symposium on Friday 26 July, and stories from the Lower Mountains to Lithgow that are jam-packed with inspiration and a blueprint for the way forward.
Read it here and subscribe via any of our news sites (links in profile):
https://bit.ly/4cXQg2f
In this edition:
Katoomba Area Local News: Learning How To Upcycle Fashion with Sherlie McMillan
Mid Mountains Local News: Mid Mountains Repair Guide: Choosing Longevity in an Age of Disposability
Blackheath Area Local News: Charmaine Ledden-Lewis on Stories for a New World
Lower Mountains Local News: Busting The EV Myths: Community EV Showcase & Information Event Comes to Blaxland
Springwood Area Local News: Beyond the Yellow Bin: Surprising Things You Can Recycle – and How to Do it!
Lithgow Local News: The Gang Gang Farmers Market will Return in Spring!
#planetaryhealth #systemicchange #togetherwecan #solutions #constructivejournalism #watersymposium #hyperlocalnews
What an inspiring day at the Planetary Health Centre yesterday! We launched the Planetary Health Storytelling Network after a brilliant workshop with award-winning health writer and author Sophie Cousins on Our Community, Our Stories: Writing for Change. The Network will include all types of storytelling for planetary health: from songwriting to video, creative non fiction and visual arts. We`ll be having our first reading by Lorraine Shannon on the theme of GARDENS at 6.30pm on Thursday 8 August. All welcome to come along and share. SAVE THE DATE!
#planetaryhealth #changethestory #togetherwecan #storytelling #storytellingforchange #planetaryhealthstorytellingnetwork





